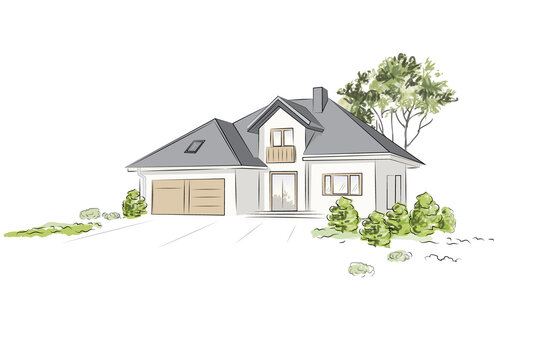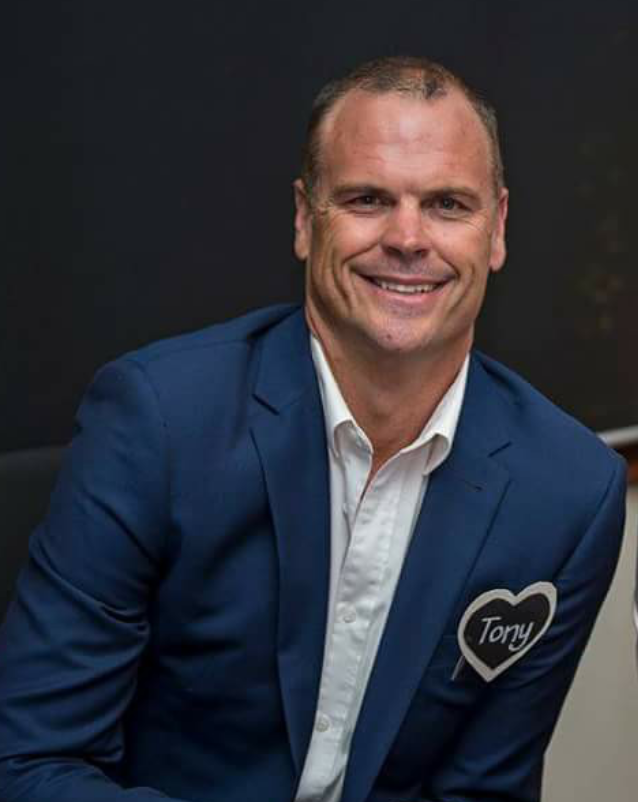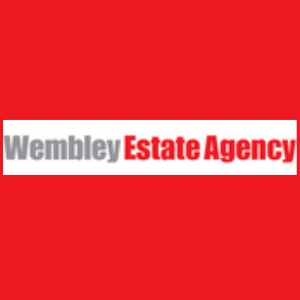188 Harborne Street, Wembley Wa 6014
Property Details
Property Sale History
Property Features
Locate Property On Map

Median Sale Price in Wembley

Schools near by Wembley

Planning and Applications near 188 Harborne Street, Wembley Wa 6014

Insights about Wembley, WA 6014

Properties near by 188 Harborne Street, Wembley Wa 6014

Important Information
Get an appraisal from local sales agents in Wembley, WA 6014
You don’t have to be ready to sell to get an appraisal. Speak to an expert to find your potential sale price and better understand the local market and selling process.
Bill Bowran
Focus West Property - WEMBLEY
Celeste Colman
Colman & Co Realty
Tony Young
Optimus Real Estate - City Beach
Peter Locke
Wembley Estate Agents - Wembley
Similar homes in Wembley, WA 6014
Looking at similar homes in Wembley, WA 6014 can help you better understand this house's potential value.
Properties for sale near 188 Harborne Street, Wembley Wa 6014
Home Hunt Hero? New Report Unveils Australia's Most Affordable Property Pockets! -Tuesday, 23 April 2024
Despite skyrocketing house prices, there's still hope for first-time buyers! A new report reveals hidden gems – the cheapest property pockets across Australia.
Building Bonanza Fizzles: Developers Flee as Housing Costs Skyrocket -Wednesday, 10 April 2024
Fairfield City Mayor Frank Carbone told Sky News Australia the dream of homeownership is fading for many as developers find themselves priced out of the game.
Millennials overtake Gen X as Australia's Property Kings (and Queens) -Wednesday, 10 April 2024
Millennials (born between 1981 and 1996) now make up the largest share of new property investors, accounting for a whopping 46% in 2023. This surpasses Gen X (1965-1980) who came in second at 37%.
Coordinated Effort Key to Solving Australia's Housing Crisis -Tuesday, 19 March 2024
Urban Development Institute of Australia President Col Dutton argues that greater cooperation between the federal and state governments is the key to tackling Australia's housing crisis.
Housing Minister Claims NSW Isn't Getting "Fair Go" on Funding -Tuesday, 19 March 2024
Minister Jackson pointed to both the Goods and Services Tax (GST) and recent cuts to infrastructure funding as evidence that NSW isn't receiving its fair share of federal resources.
Sydney and Melbourne Housing Market Heats Up: Auction Clearance Rates Sizzle Above 60% -Thursday, 7 March 2024
The Australian property market is showing no signs of slowing down in 2024, with auction clearance rates remaining "very strong" according to REA Group Senior Economist Paul Ryan.
Young Aussies Feeling Hopeless: Will Labor Deliver the Key to Their Dream Home? -Thursday, 7 March 2024
According to Deputy Opposition Leader Susan Ley, the rising cost of living combined with a lack of clear housing policy from Labour is creating a sense of hopelessness among young Australians.
Housing Market Heats Up: Prices Rise Despite Interest Rate Hike -Sunday, 3 March 2024
Australia's housing market defied expectations, with prices creeping up again in February. CoreLogic's national home value index showed a 0.6% increase, marking the strongest monthly gain since October 2023.
Rent Revolution: Sydney Builds Homes You Can't Buy, But Can You Afford them? -Sunday, 3 March 2024
Hundreds of new apartments are popping up across Sydney, but they're not for sale. This innovative "build to rent" model is simple: large, professionally managed buildings specifically designed for renters, not buyers. With 19 projects underway, areas like Parramatta, Ryde, and Canterbury-Bankstown are embracing this new approach.
More Aussies Drowning in Mortgages, but Rates Aren't the Only Culprit -Wednesday, 28 February 2024
While rising interest rates are a contributing factor, new research reveals a shocking truth: a record number of Australians are struggling to keep up with their mortgage payments, and it's not just due to higher borrowing costs. The latest data shows that over 1.6 million homeowners, or 31%, are now "at risk" of mortgage stress.
- Disclaimer Our service utilises AI search capabilities based on publicly available indexed data for non-commercial purposes and testing phase. The above information is an excerpt from publicly available data and may be subject to errors or changes. RealSearch.com.au makes no representations or warranties regarding the accuracy of this data. Please consult the Agency/Agents directly for the most up-to-date information.





