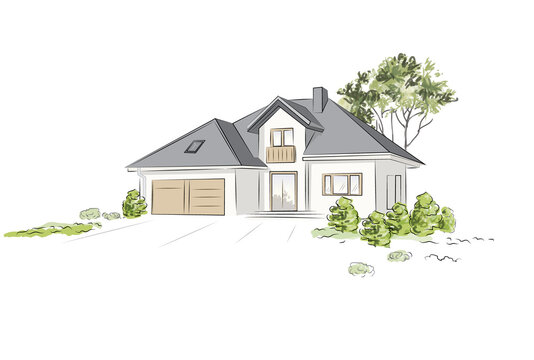8 Hotchin Street, Dalkeith Wa 6009
Property Details
Property Sale History
Property Features
Locate Property On Map

Median Sale Price in Dalkeith

Schools near by Dalkeith

Planning and Applications near 8 Hotchin Street, Dalkeith Wa 6009

Insights about Dalkeith, WA 6009

Properties near by 8 Hotchin Street, Dalkeith Wa 6009

Important Information
Get an appraisal from local sales agents in Dalkeith, WA 6009
You don’t have to be ready to sell to get an appraisal. Speak to an expert to find your potential sale price and better understand the local market and selling process.
William Porteous
William Porteous Properties International Pty Ltd - Dalkeith
Claire OMeara
Ray White - Dalkeith | Claremont
Amanda Gray
GRAY & CO. REALTY - Dalkeith
Lewis McMahon
T&J Real Estate
Janet Render
Morgan Sudlow & Associates - Dalkeith
Athena Wang
Collective Property Group WA - COTTESLOE
Tonia McNeilly
Tonia McNeilly Property
Gordon Davies
Gordon Davies Real Estate - DALKEITH
Similar homes in Dalkeith, WA 6009
Looking at similar homes in Dalkeith, WA 6009 can help you better understand this house's potential value.
Properties for sale near 8 Hotchin Street, Dalkeith Wa 6009
Home Hunt Hero? New Report Unveils Australia's Most Affordable Property Pockets! -Tuesday, 23 April 2024
Despite skyrocketing house prices, there's still hope for first-time buyers! A new report reveals hidden gems – the cheapest property pockets across Australia.
Building Bonanza Fizzles: Developers Flee as Housing Costs Skyrocket -Wednesday, 10 April 2024
Fairfield City Mayor Frank Carbone told Sky News Australia the dream of homeownership is fading for many as developers find themselves priced out of the game.
Millennials overtake Gen X as Australia's Property Kings (and Queens) -Wednesday, 10 April 2024
Millennials (born between 1981 and 1996) now make up the largest share of new property investors, accounting for a whopping 46% in 2023. This surpasses Gen X (1965-1980) who came in second at 37%.
Coordinated Effort Key to Solving Australia's Housing Crisis -Tuesday, 19 March 2024
Urban Development Institute of Australia President Col Dutton argues that greater cooperation between the federal and state governments is the key to tackling Australia's housing crisis.
Housing Minister Claims NSW Isn't Getting "Fair Go" on Funding -Tuesday, 19 March 2024
Minister Jackson pointed to both the Goods and Services Tax (GST) and recent cuts to infrastructure funding as evidence that NSW isn't receiving its fair share of federal resources.
Sydney and Melbourne Housing Market Heats Up: Auction Clearance Rates Sizzle Above 60% -Thursday, 7 March 2024
The Australian property market is showing no signs of slowing down in 2024, with auction clearance rates remaining "very strong" according to REA Group Senior Economist Paul Ryan.
Young Aussies Feeling Hopeless: Will Labor Deliver the Key to Their Dream Home? -Thursday, 7 March 2024
According to Deputy Opposition Leader Susan Ley, the rising cost of living combined with a lack of clear housing policy from Labour is creating a sense of hopelessness among young Australians.
Housing Market Heats Up: Prices Rise Despite Interest Rate Hike -Sunday, 3 March 2024
Australia's housing market defied expectations, with prices creeping up again in February. CoreLogic's national home value index showed a 0.6% increase, marking the strongest monthly gain since October 2023.
Rent Revolution: Sydney Builds Homes You Can't Buy, But Can You Afford them? -Sunday, 3 March 2024
Hundreds of new apartments are popping up across Sydney, but they're not for sale. This innovative "build to rent" model is simple: large, professionally managed buildings specifically designed for renters, not buyers. With 19 projects underway, areas like Parramatta, Ryde, and Canterbury-Bankstown are embracing this new approach.
More Aussies Drowning in Mortgages, but Rates Aren't the Only Culprit -Wednesday, 28 February 2024
While rising interest rates are a contributing factor, new research reveals a shocking truth: a record number of Australians are struggling to keep up with their mortgage payments, and it's not just due to higher borrowing costs. The latest data shows that over 1.6 million homeowners, or 31%, are now "at risk" of mortgage stress.









